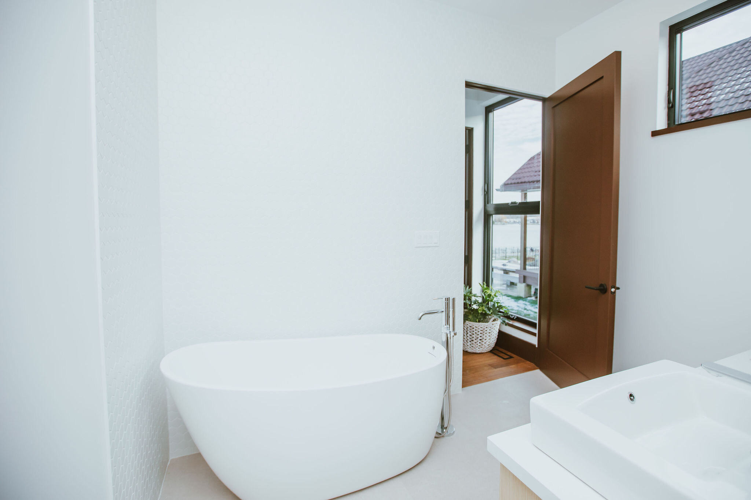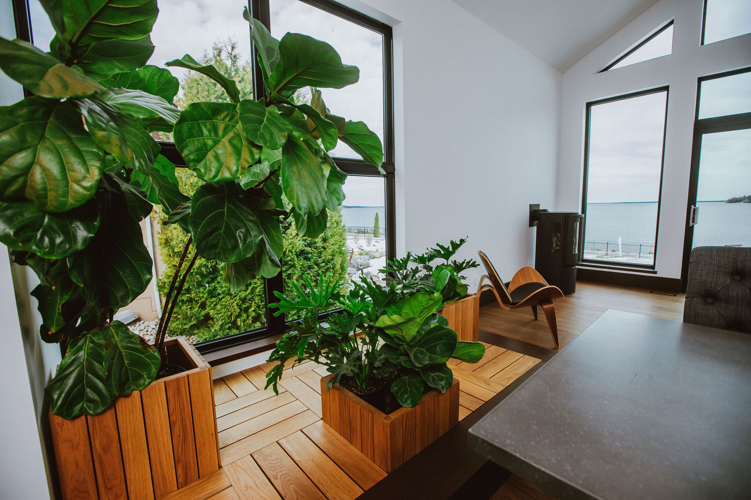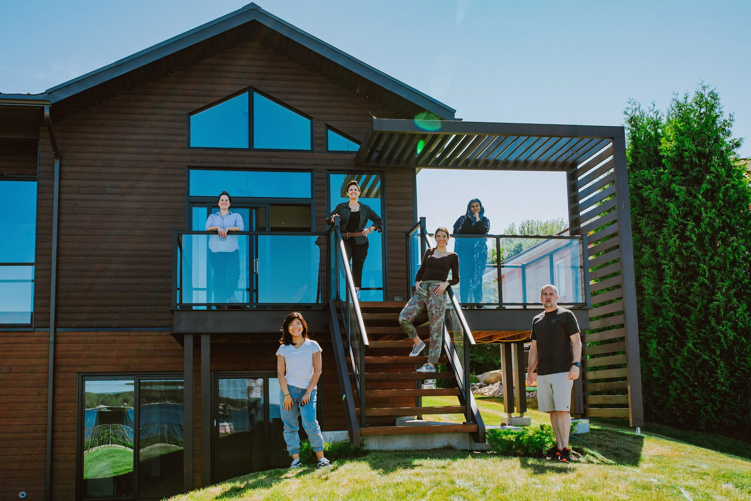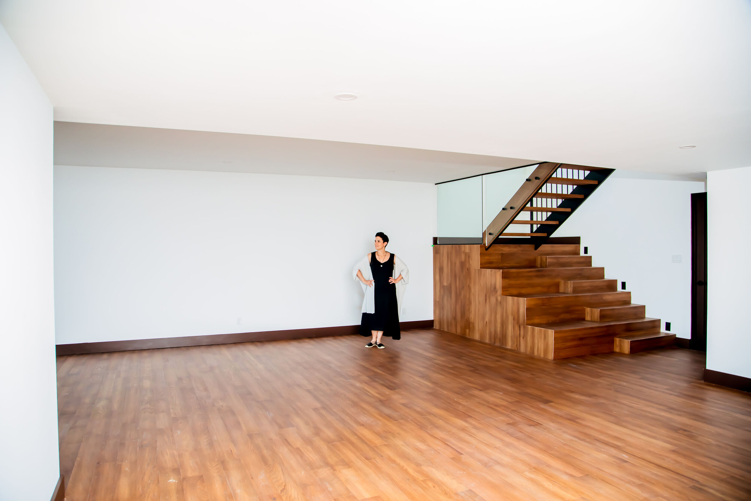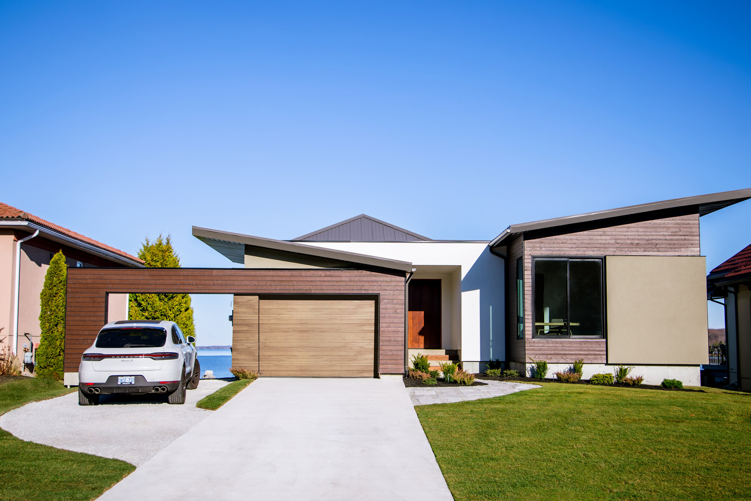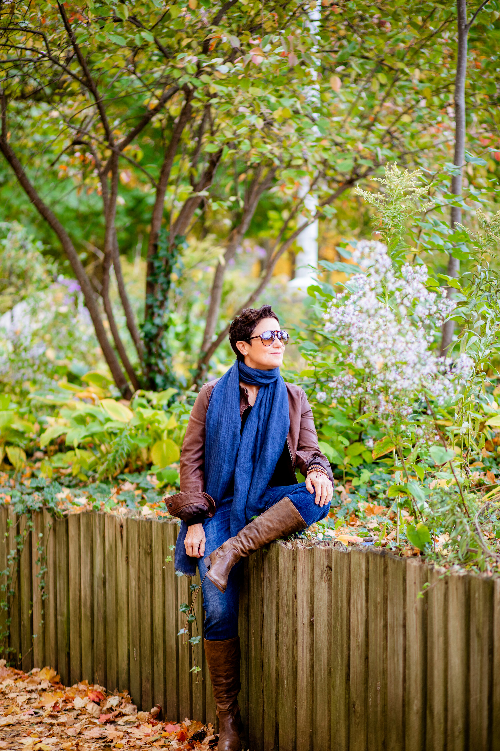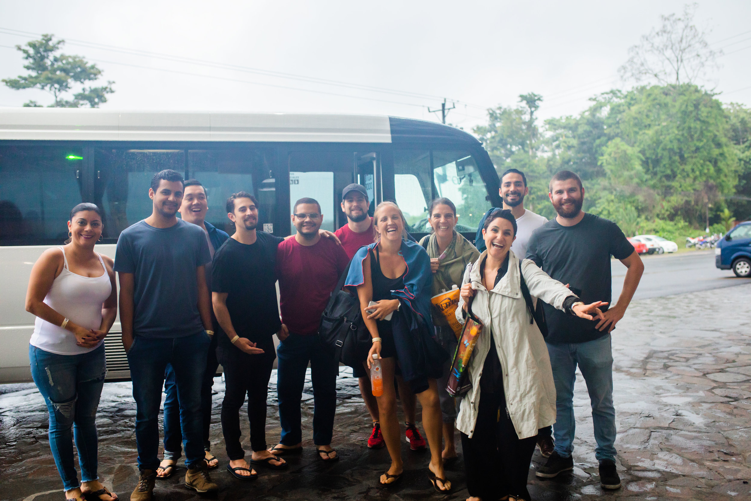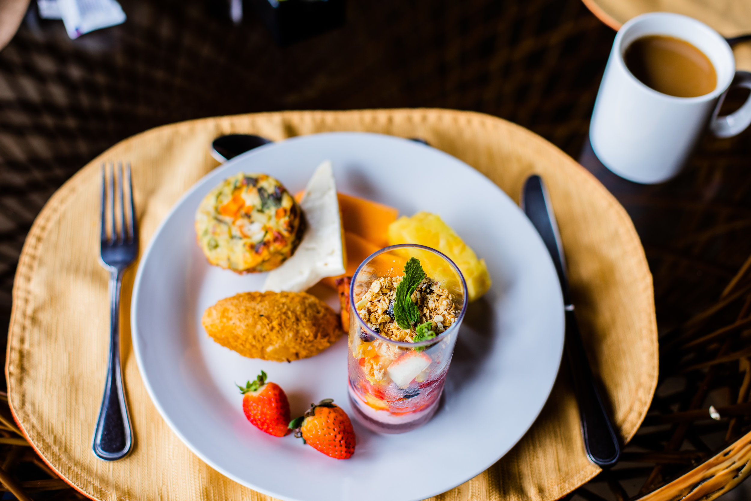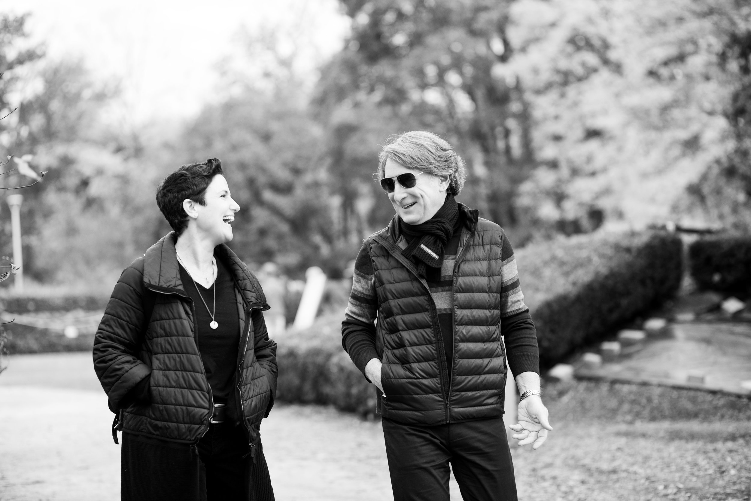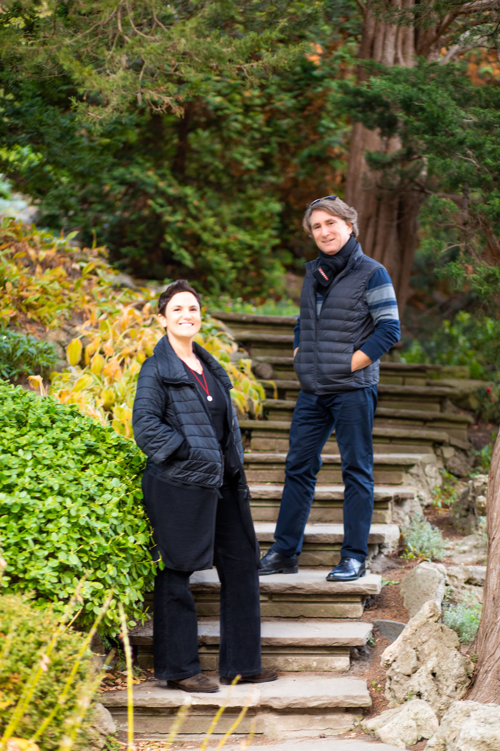Hola Everyone!
Hope you are all doing amazing! It has been a while since I posted here but that is because my company KMD Group has been busy working on completing our flagship development here in Canada! In this blog post I take you on a behind the scenes of the project! it has been a long time coming but we are proud of the work we have done! Navigating the Canadian building process has been a fun adventure that our team thoroughly enjoyed.
-Katia
An aerial view of the neighbourhood where 547 Aberdeen is located! The home benefits from having the Midland Bay Waterfront just right at the backyard! Spectacular sunsets and sunrises make the location a coveted one!
PHOTOS OF THE CONSTRUCTION IN PROCESS
Check out this fun video that shows me giving a tour of the home!
Below is a pdf on 547 Aberdeen with some more info about the home!
SPECIAL THANKS
Thank you to the following people and especially the local businesses that participated in this project and contributed to bringing it to a realty!
KMA DESIGN GROUP COSTA RICA - Special thanks to all our team who worked on this project and especially to Costa Rican Architects Ani and Diego for leading the conceptual design of the project.
KMD GROUP CANADA- Thanks to my Canadian team for working so diligently on this project. Special thanks to Lais for leading the project management for this building.
IHD - https://www.ihdbuild.ca/
IHD are one of the premiere builders in the Midland area and are dedicated to creating quality homes. We are proud to be working with IHD on this project.
Cindy McQuirter Fairley- Realtor at Georgian Bay Homes - https://www.remax.ca/on/midland-real-estate?v=1
Cindy is a third generation realtor and real estate runs through her blood! She is local to the Georgian bay area and has superior knowledge of this beautiful part of Ontario. Cindy is always pleased to have the opportunity to share her love and expertise, of this scenic area with others. If you are interested in having a tour of 547 Aberdeen she will happily set up one for you
Lyndsay Shultz Kitchens - https://www.lskitchensandcabinetry.com/
One of the top Kitchens and Cabinetry business in Midland, Ontario, Lindsay Schultz Kitchens & Cabinetry (LSK) is headed by designer Lindsay Schultz, who, with a combined Interior Design education from the International Academy of Design and years of experience designing in the field, creates unique one-of-a-kind spaces and custom cabinetry that are highly functional, comprised of beautiful finishes, and most importantly, built to last.
Tacoma Engineers - https://tacomaengineers.com/
Our structural engineers for 547 Aberdeen are Tacoma Engineers. They excel in providing technical expertise on structural engineering projects. With their ongoing commitment to technical education and innovation they have become one of Barrie’s top Engineering firms.
Morden Construction - https://www.mordenconstruction.com/
Morden Construction is a Midland based civil construction company. They have operated in the Georgian bay area since 1953. Although the company has evolved over time. They have been steadily committed to providing the best services by providing high quality professional work.
————————————————————————————————————————————————————————————————————————————————————-
Thank you for taking the time to read my blog! If you would like to find out more about this beautiful tropically inspired home then please visit www.aberdeenresidence.com . The home is also listed for sale at HERE
























